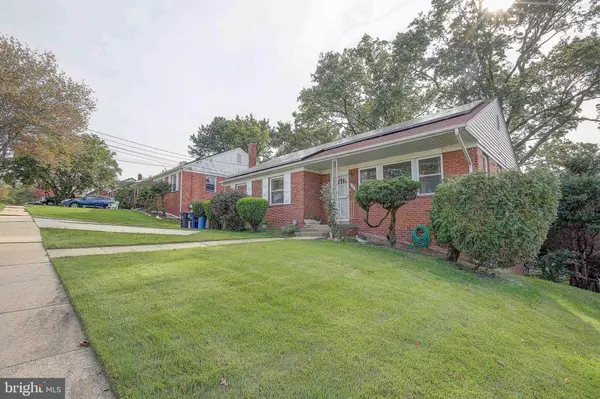$361,000
$354,900
1.7%For more information regarding the value of a property, please contact us for a free consultation.
3401 25TH PL Temple Hills, MD 20748
4 Beds
3 Baths
2,371 SqFt
Key Details
Sold Price $361,000
Property Type Single Family Home
Sub Type Detached
Listing Status Sold
Purchase Type For Sale
Square Footage 2,371 sqft
Price per Sqft $152
Subdivision Hillcrest
MLS Listing ID MDPG594628
Sold Date 02/26/21
Style Ranch/Rambler
Bedrooms 4
Full Baths 2
Half Baths 1
HOA Y/N N
Abv Grd Liv Area 1,191
Originating Board BRIGHT
Year Built 1953
Annual Tax Amount $3,536
Tax Year 2019
Lot Size 6,600 Sqft
Acres 0.15
Property Description
Buyers Financing fell through!!!! NOW IS YOUR OPPORTUNITY!! Get this beauty before it is gone! Beautifully renovated all brick home located close to the Metro and Major roadways for ease to get where you want to go! From the nicely landscaped front yard to the private back yard there is so much to love! Step inside and you will see the freshly painted walls and re-finished "real" hardwood floors. Upgraded bathrooms with new tile flooring and fixtures. The kitchen offers a bunch of cabinet space with 42" cabinets and newer appliances. Take a look downstairs to the fully finished lower level offering you a HUGE family room, full bedroom, full bathroom and another nice room great for the kids playroom/office/study and more. Oversized laundry room is a very nice feature as well. Step outback into your private fenced back yard! The deck is located just off the kitchen and is a perfect place for your grill and a table and a few chairs. The shed (as-is) is really nice storage. Added a 2nd parking place in the front so you can park 2 cars off the road. This is a beauty is will not last long. Sold as-is in excellent condition!
Location
State MD
County Prince Georges
Zoning R55
Rooms
Basement Fully Finished, Heated, Interior Access, Outside Entrance, Rear Entrance, Walkout Level, Windows
Main Level Bedrooms 3
Interior
Interior Features Attic, Carpet, Ceiling Fan(s), Kitchen - Table Space, Wood Floors
Hot Water Electric
Heating Forced Air
Cooling Ceiling Fan(s), Central A/C, Heat Pump(s)
Flooring Hardwood, Carpet, Ceramic Tile
Equipment Built-In Microwave, Dishwasher, Dryer, Dryer - Gas, Exhaust Fan, Oven/Range - Gas, Refrigerator, Washer, Water Heater
Fireplace N
Appliance Built-In Microwave, Dishwasher, Dryer, Dryer - Gas, Exhaust Fan, Oven/Range - Gas, Refrigerator, Washer, Water Heater
Heat Source Natural Gas
Exterior
Exterior Feature Deck(s), Patio(s)
Garage Spaces 2.0
Waterfront N
Water Access N
View Trees/Woods
Accessibility None
Porch Deck(s), Patio(s)
Parking Type Driveway
Total Parking Spaces 2
Garage N
Building
Lot Description Private
Story 2
Sewer Public Sewer
Water Public
Architectural Style Ranch/Rambler
Level or Stories 2
Additional Building Above Grade, Below Grade
New Construction N
Schools
School District Prince George'S County Public Schools
Others
Senior Community No
Tax ID 17060537191
Ownership Fee Simple
SqFt Source Assessor
Security Features Smoke Detector
Acceptable Financing Cash, Conventional, FHA, USDA, VA
Listing Terms Cash, Conventional, FHA, USDA, VA
Financing Cash,Conventional,FHA,USDA,VA
Special Listing Condition Standard
Read Less
Want to know what your home might be worth? Contact us for a FREE valuation!

Our team is ready to help you sell your home for the highest possible price ASAP

Bought with Shawnda Steward • Compass






